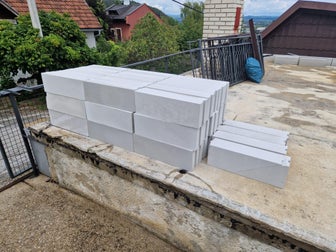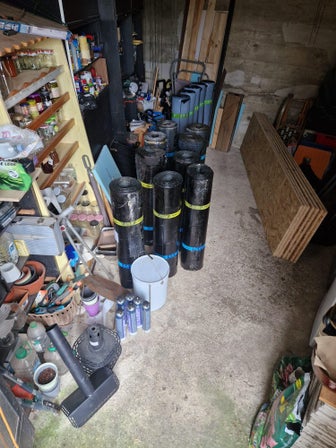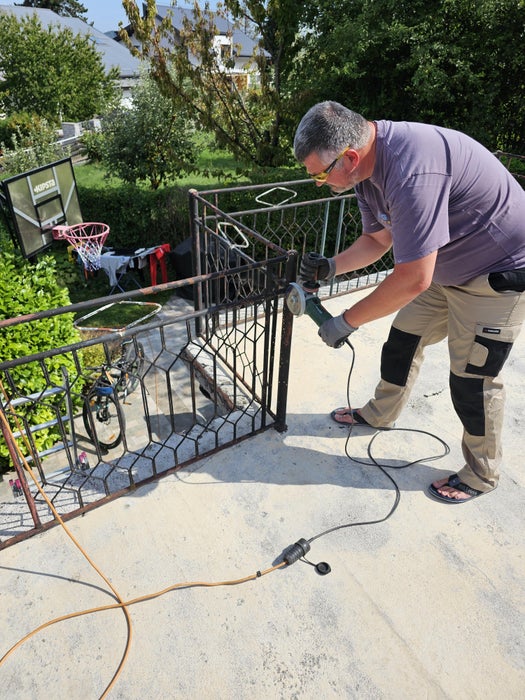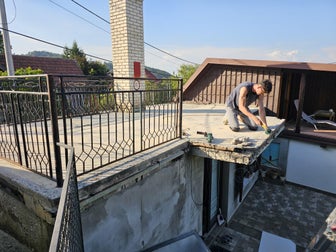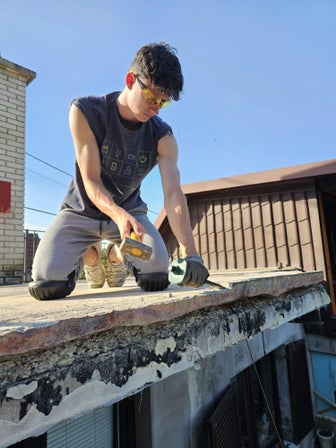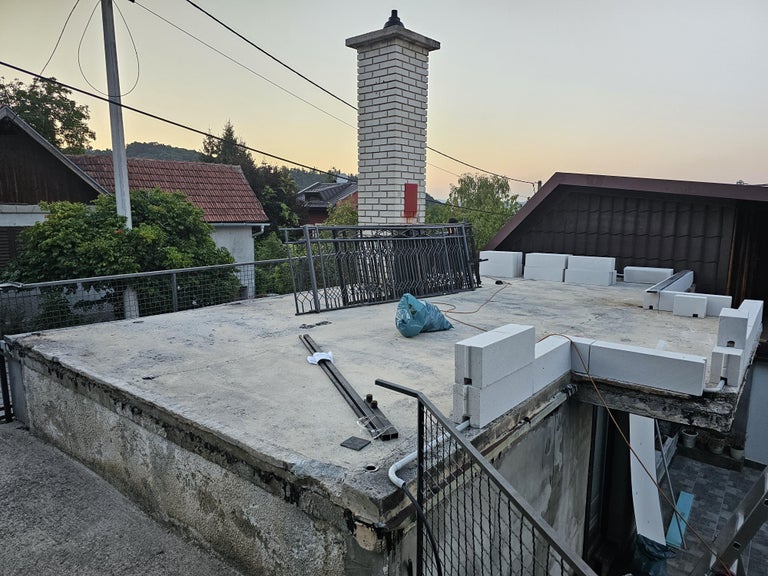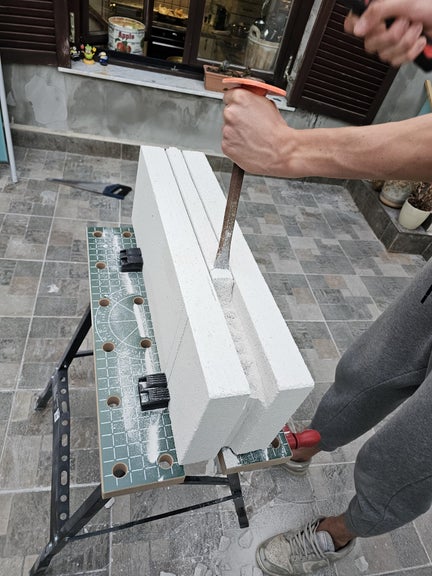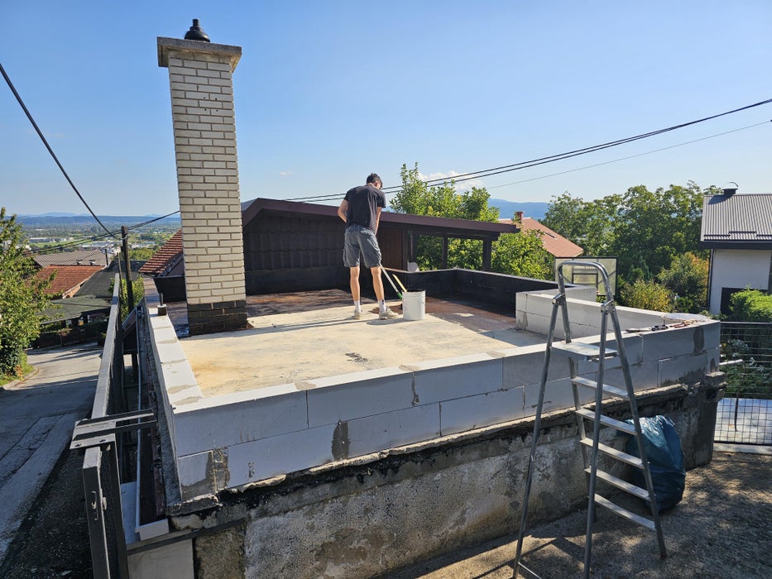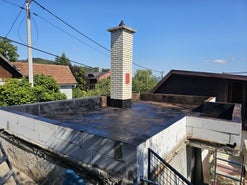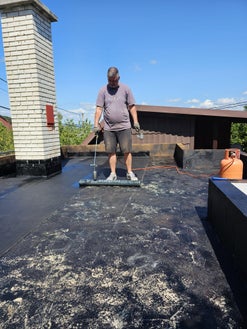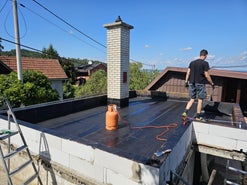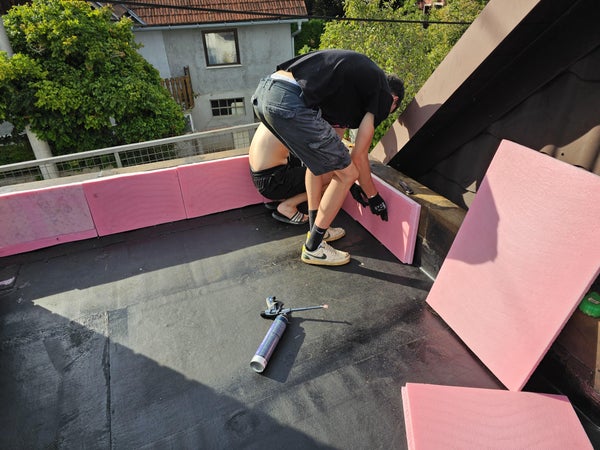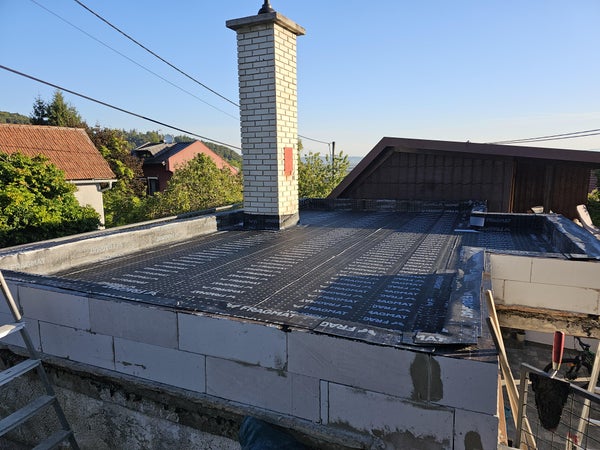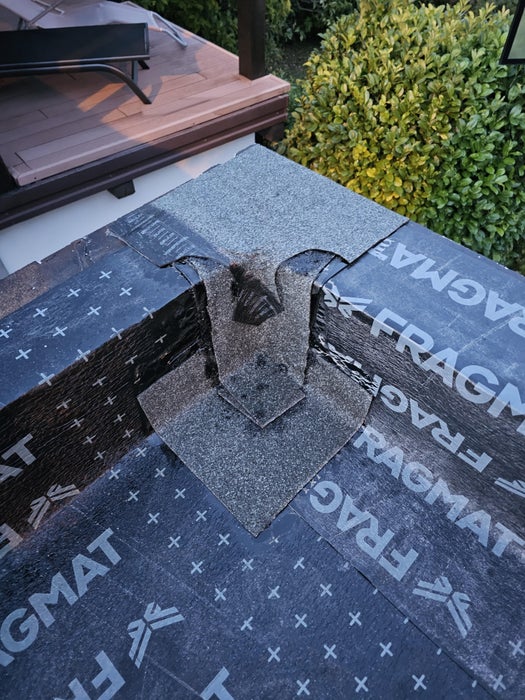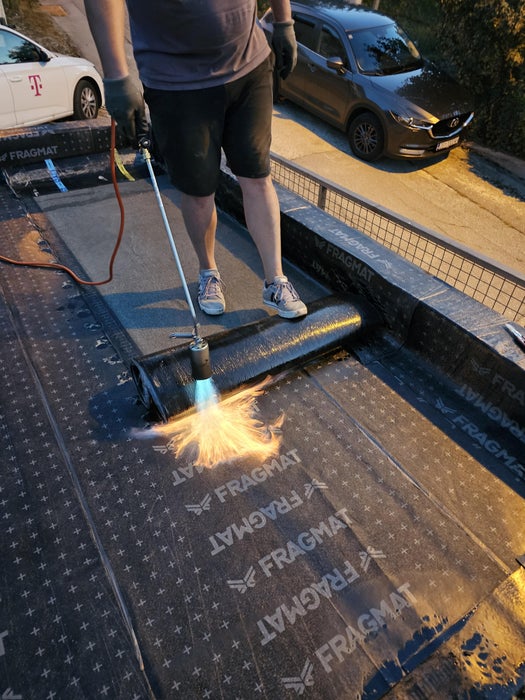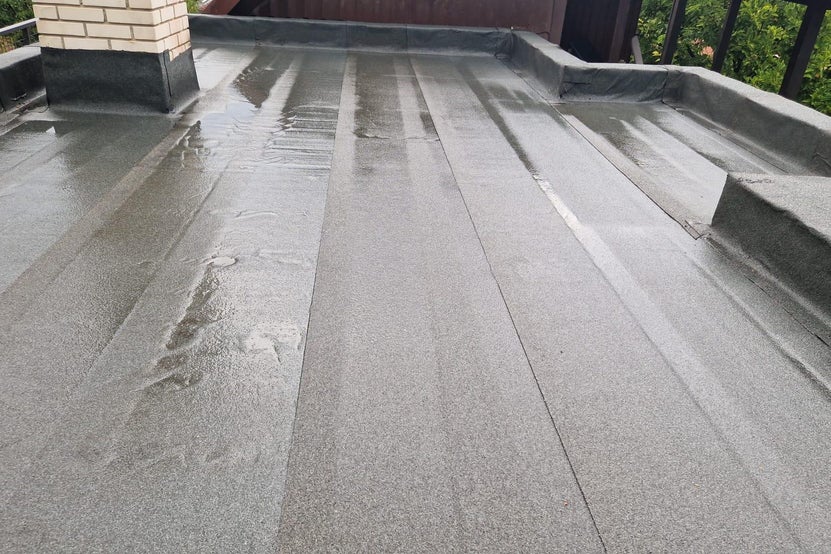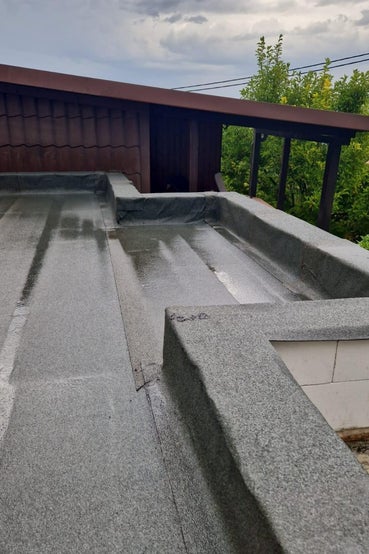Supplies
- Masonry mortar
- Concrete bricks/blocks (with custom slots for conduit)
- Plastic electrical conduit
- Electrical wire (rated for outdoor use, future EV charging)
- Two layers of insulation boards (Styrofoam or similar)
- Bitumen (liquid and roll/torch-on)
- Stone-textured final paving (slabs or tiles)
- Water drain/gutter system
- Grinder, demolition hammer, chisels, trowels
- Level, tape measure, utility knife, heat torch
Step 1: Remove the Old Iron Fence and Concrete Layer
Begin by carefully cutting away the old iron fence using an angle grinder. Remove the raised concrete edge underneath—use demolition tools as needed. Clean the area thoroughly, removing all debris to prepare for new construction.
Step 2: Lay Bricks and Create Conduit Channels
Arrange concrete bricks or blocks along the rooftop edge. Before setting the next layer, cut or form special notches to lay down plastic electrical conduits. Thread through the conduit your electrical wire, which will be used to power a future electric vehicle charger—future-proofing your home! Set two layers of bricks for extra strength and alignment, ensuring everything is level.
Step 3: Mortar and Bond the Structure
Use masonry mortar to firmly join the bricks, securing them in position and ensuring structural integrity. Let the mortar cure, regularly double-checking that all elements remain aligned. This ensures your edge is both robust and ready for the next stages.
Step 4: Full Waterproofing With Bitumen
Apply a generous coat of liquid bitumen across the entire surface and up the walls. Let it dry, then heat-apply sheets of roll bitumen using a torch. Overlap edges and seal fully for a watertight barrier. This dual-layer technique guarantees reliable protection against leaks, no matter the climate.
Step 5: Thermal Insulation for Comfort and Efficiency
Cut and lay two layers of Styrofoam or comparable insulation panels, covering both floor and walls. This keeps your home warmer in winter and cooler in summer, reducing energy use and adding comfort.
Step 6: Second Bitumen Layer and Water Drainage
Add self-adhesive bitumen layer to fully encapsulate and protect the insulation. Fit a rooftop drain or gutter at the lowest point to prevent water pooling. Check for any cold bridges or leaks and patch as needed.
Step 7: Lay Final Stone-Texture Surface
Install your chosen stone-textured tiles, pavers, or slabs as the top surface, following manufacturer guidance for secure, durable placement. These tiles give the project a beautiful, professional finish and excellent wear resistance.
Step 8: Safety, Testing, and Final Touches
Double-check all wiring is safely encased, and all surfaces are stable and level. Test the water drainage with a garden hose. Celebrate your success and consider sharing your build for feedback and future upgrades!

